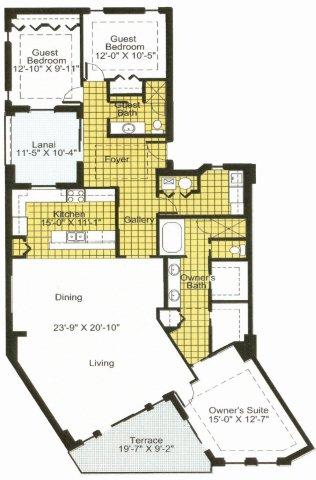NORFOLK FLOORPLAN
2,063 square feet of living space
265 square foot terrace

~ Spectacular water views
~ Thoughtfully designed living areas
~ Artistic designer niches
~ Two bedrooms/walk-in closet in owner’s suite
~ Third bedroom/bonus room
~ Two bathrooms
~ Generous outdoor terrace & lanai (265 total sqft)
~ Appliances included
~ Custom designed wood cabinets
~ Spacious high ceilings
~ Multiple sliding glass doors with screens
~ Assigned covered parking (additional parking available)
